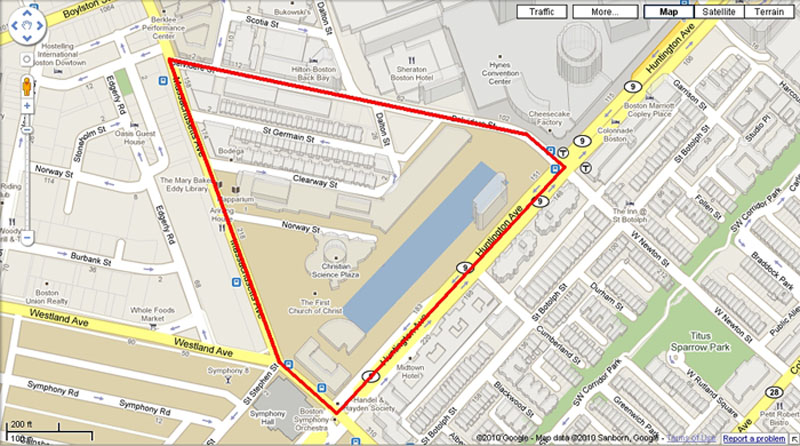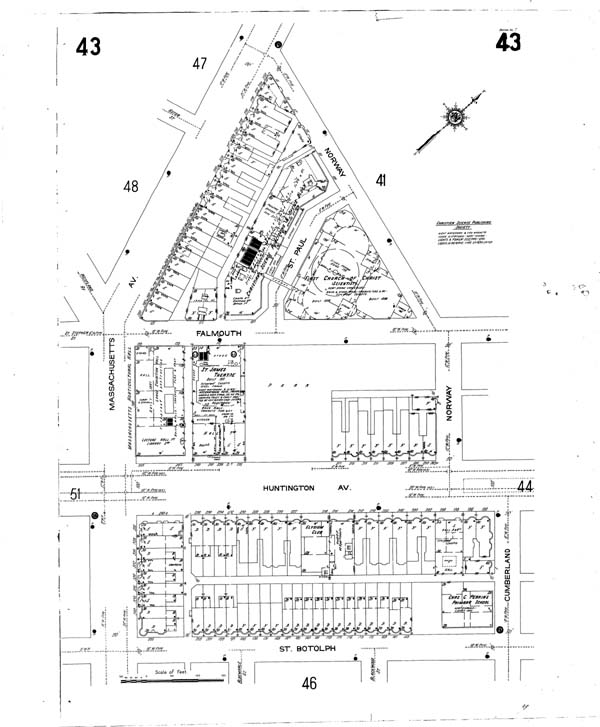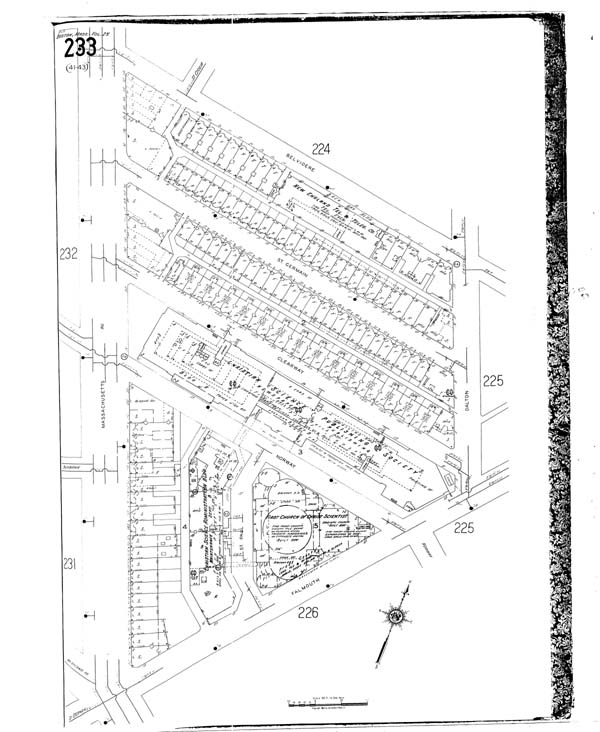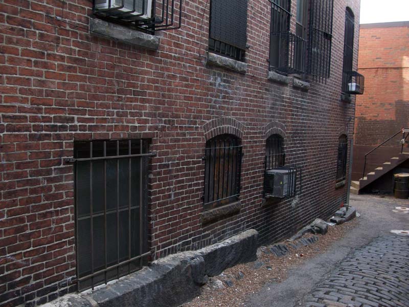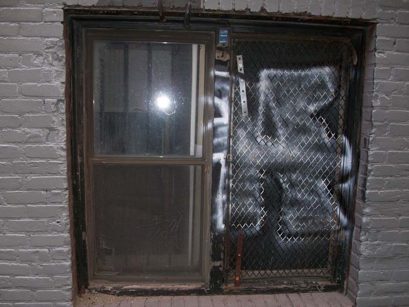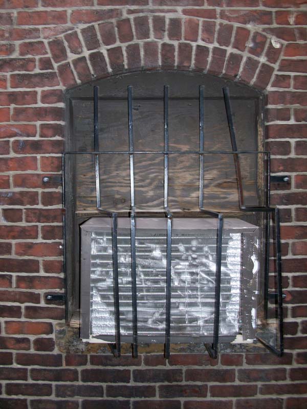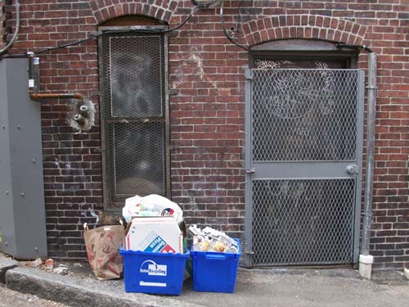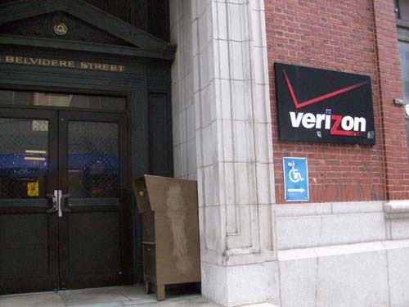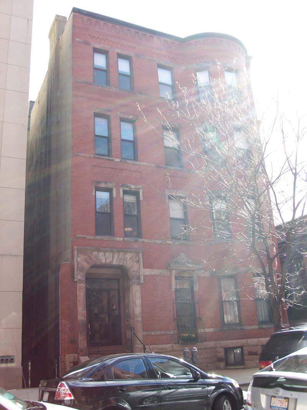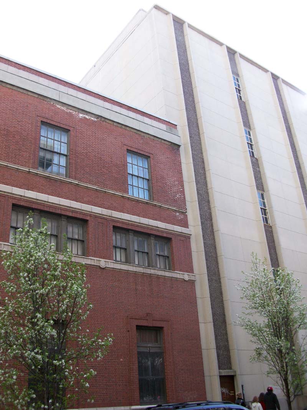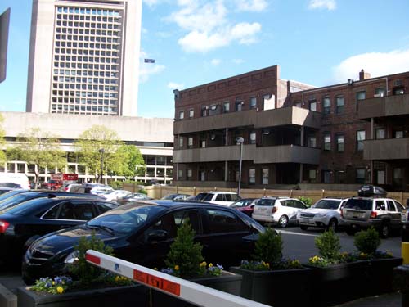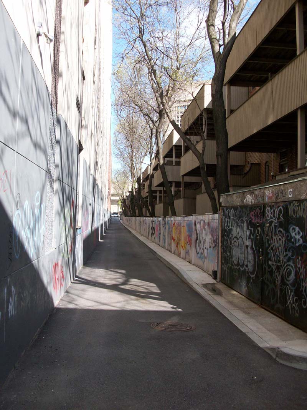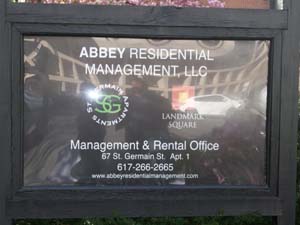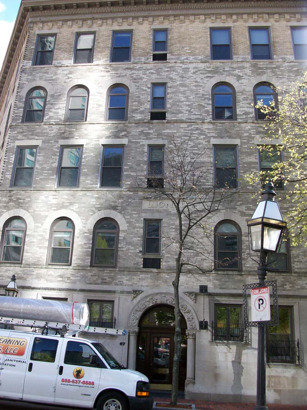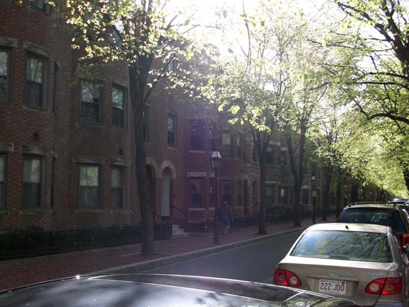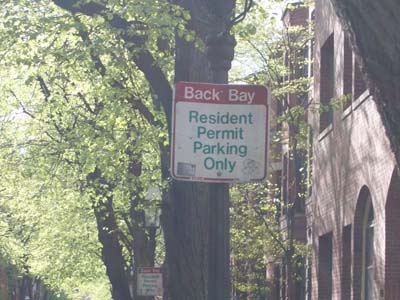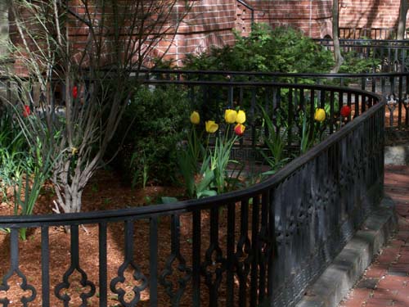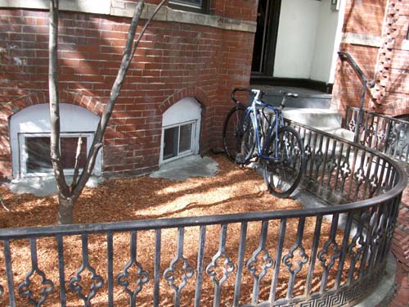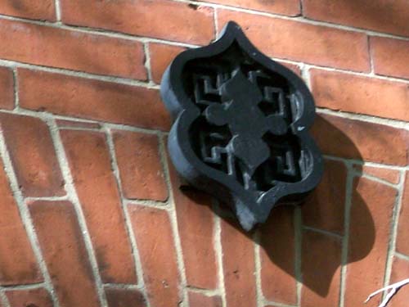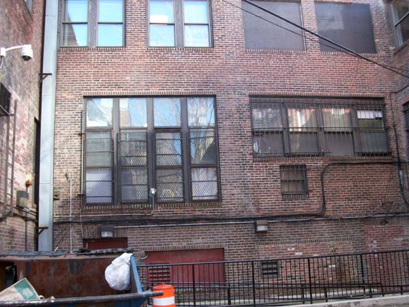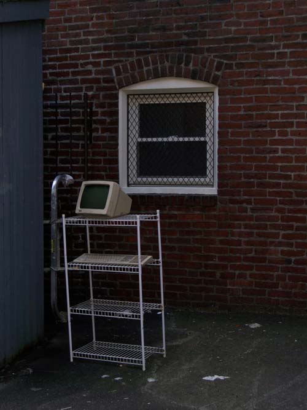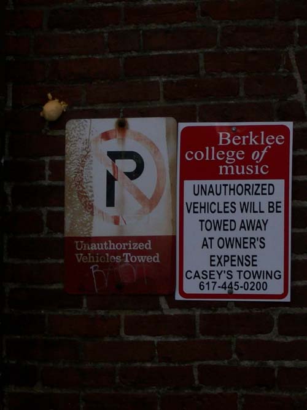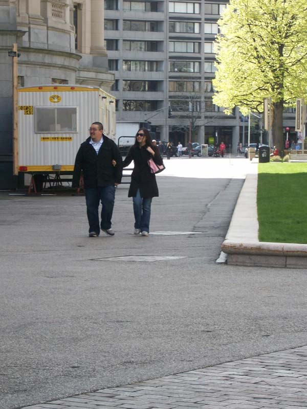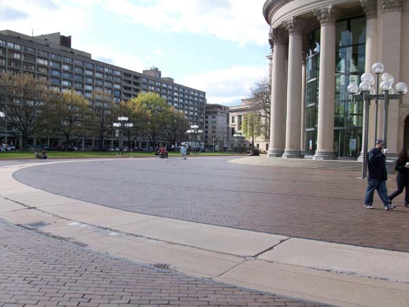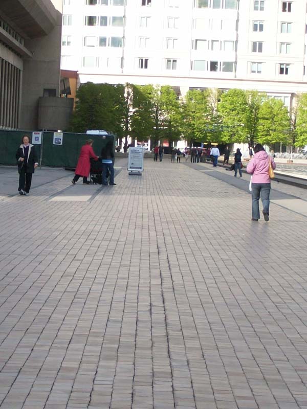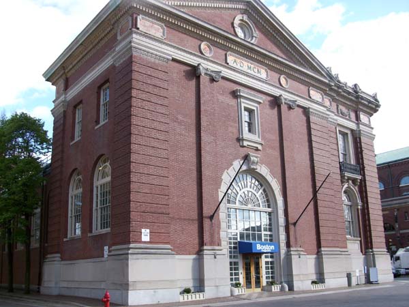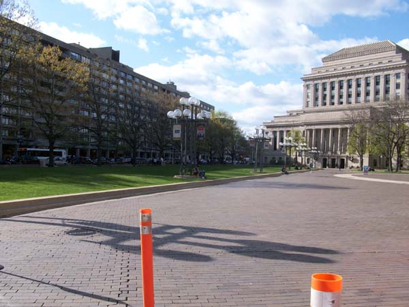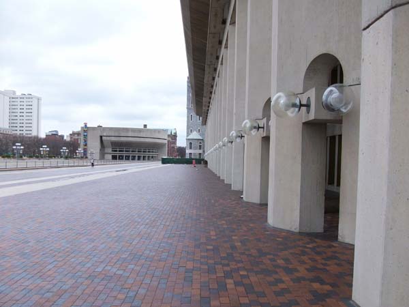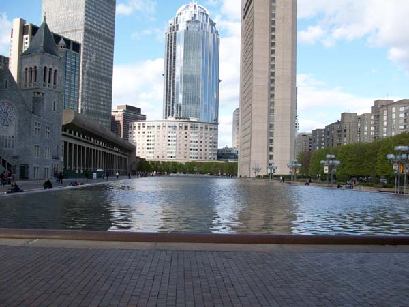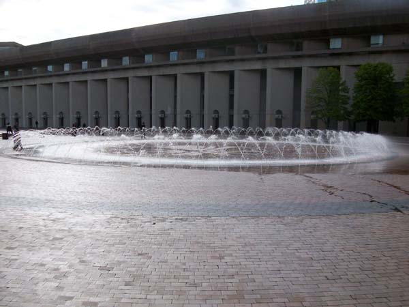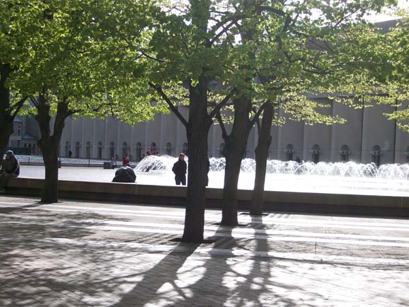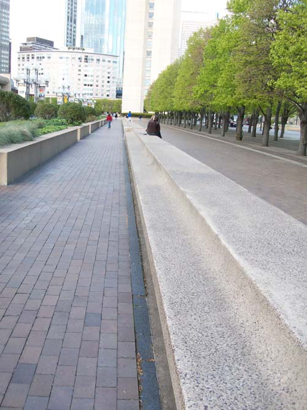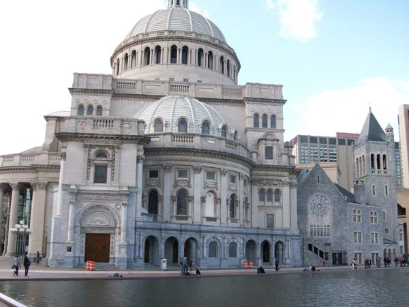Introduction |
Belvidere Street
Going past St. Cecilia Street, the 1937 Sanborn map shows a row composed of flats, the New England Telephone and Telegraph Company, and apartments until the end of the street. This portion of Belvidere Street looks slightly different today. Some of the flats have remained and are still inhabited by residents, at least so indicate the front entrances of the buildings. Some balconies have plants growing in pots, while others have a small flower garden. However, the row of flats is disrupted by another “alley” which is not present on the 1937 map which is composed of a set of stairs that lead to the back-door entrance of these flats. This gap between flats was probably created decades after the original flats were built when the current adjacent building was built. It seems that a part of the flats was torn down in more recent times to build an extension to a Verizon building that would be joined with the old telecommunications company. This conclusion is drawn from the fact that the current buildings labeled “Verizon” cover a much larger area than the old telecommunications company from 1937 and the building material looks like concrete and not red brick, hence its modern artifact. Whenever I would walk around on site, I assumed that the Verizon building located in the old telecommunications company was deserted since some of its windows were broken, there were no blinds, and the entrance looks very poorly maintained. However when taking photographs of the building for this assignment, three women walked out of the building, and when I tried to enter it they locked the door and prevented me from entering saying that it was a private Verizon building not open for the public and they refused to elaborate any further. Access to the premise requires scanning a card and/or entering a passcode, which probably means that it could be a Verizon customers’ service office or telemarketing center.
The old Sanborn map shows apartments past the telecommunications company, however today there is no sign of these apartments. Instead, there is a large parking lot at the end of the street in which residents of other apartments and workers in the Verizon building or the Christian Science administrative building can park their vehicles. There is also a large patch of greenery next to the parking lot at the intersection with Dalton Street in front of the Hilton and Sheraton Hotels in order to beautify an area that seems to be almost entirely deserted to the casual passerby and especially the hotel guests. The sidewalks along the street are all paved and tiled as opposed to the unpaved alley street, a sign of some development occurring on the street.
St. Germain Street
The southern strip of flats that lie along St. Germain Street is much better maintained and appealing to the eyes. The first building to notice is the only building that is different in appearance and style to the rest of the flats. Its first floor is made of concrete and has small windows, whereas the upper floors are made of brick and were perhaps painted white in order to create a homogenous appearance. This building may have once been a residential building, yet today it is home to the Abbey Residential Management, a company which manages apartment rental on St. Germain Street and is part of the St. Germain Apartments group. It is difficult to imagine such a company existing in the area in the early 1900s, since these dense apartments and flats were aimed at a certain class of people, the middle-to-low income families. However, today St. Germain Street is a different place, yet still retains some of its old attributes. The brick buildings are all uniform in appearance, and steel enclosed front-yards were probably added much later as an attempt to make the area more attractive. The street is much wider indicating that traffic flow is heavier; the sidewalks are made of red brick, a layer from the past which has remained in use. These flats are also the only ones advertised as being a part of the Back Bay neighborhood which tells a lot about the direction the neighborhood and possibly the rest of the area are headed. Unlike the early 1900s, the Back Bay neighborhood today is one of the most desired locations in the city and so development in the area is aimed at attracting more middle-to-upper income residents. Some buildings however are still deserted or undergoing renovation, and there are still alleys of similar features to the ones on Belvidere Street that serve as a reminder of a less prestigious past. Another layer that was added to all the buildings is a metallic sign that perhaps signals that these buildings are all under the management of a single company, thereby creating a neighborhood community.
|
rows of prestigious flats on St. Germain street and a sign stating the street as part of the Back Bay area with parking being available to residents only, highlighting the exclusiveness of the location
Clearway Street
Norway Street, St. Paul Street, and Falmouth Street
Massachusetts Avenue
Huntington Avenue
Conclusion
|
| -all photos were taken by the author, unless states otherwise -sources used: Jane Jacobs "The Death and Life of Great American Cities" Sanborn fire insurance maps Material from in-class lecture by Prof. Anne Whiston Spirn |
